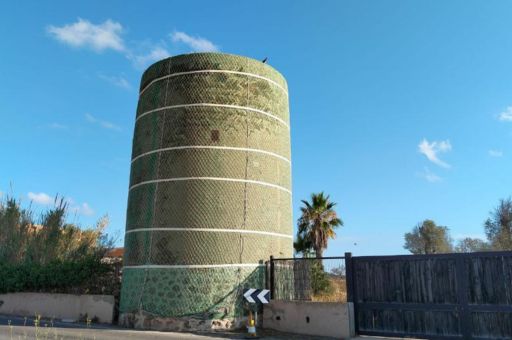- This tower is one of the finest surviving examples of 16th-century towers on the Eivissa plain and one of the few that preserves original defensive elements.
The conservation and restoration works on the Sa Blanca Dona Tower, located in Puig d’en Valls, have been awarded through a simplified open procedure for a total amount of €151,505.84 (VAT included).
These works, scheduled to start in September, aim to rigorously conserve the original building, restoring its fundamental architectural features while adapting its spaces for public visits. The intervention will focus on strict conservation and restoration to ensure the structure’s stability, halt its deterioration, and guarantee its preservation.
TDB keeps you informed. Follow us on: Facebook, Twitter and Instagram
Conservation and Restoration Works on the Sa Blanca Dona Tower to Begin in September
Declared a Cultural Heritage Asset (BIC) under the monument category, the Sa Blanca Dona Tower is the only surviving example of a tower built on flat terrain and near the old town. Cylindrical in shape and constructed using herringbone masonry, it retains its original parapet with defensive features such as an embrasure and two corbels that once supported a machicolation. The structure maintains its original appearance, except for certain modifications such as an opening added to the upper floor in the 19th century, the alteration of the original doorway layout, and the loss of the spiral staircase leading to the second level.
This project is funded by the European Union–Next Generation EU with an allocation of €151,791.00 as part of the Recovery, Transformation and Resilience Plan, Component 24: Revaluation of the Cultural Industry.
In December 2023, the Department of Culture, Heritage and Education of the Consell Insular d’Eivissa carried out consolidation works on the tower after stones at its base were displaced due to road traffic, posing a risk of collapse. Additionally, a usage agreement was signed with the Marí family, the tower’s owners, allowing the Consell Insular to undertake the necessary preservation works.
Sa Blanca Dona Tower
The Sa Blanca Dona Tower has a nearly cylindrical plan with two vaulted levels. Its defensive parapet is fully preserved at the top, featuring four loophole-type embrasures placed at regular intervals, allowing full perimeter control. The hatch leading to the first floor is large and partially embedded in the wall, suggesting the original presence of a spiral staircase, as found in the towers of Can Mossonet and Ca n’Espatleta.
The vaults follow the typical pointed parabolic profile. The ground floor is laid directly on compacted earth, while the upper floor and terrace are made with carefully executed cobblestone paving.
Much of the original exterior plaster remains, although some areas have lost it, revealing the herringbone masonry beneath. This deterioration is particularly severe near the top due to moisture from the roof and parapet, and at the base due to rising damp, resulting in mortar loss and frequent stone detachments.
From a typological perspective, this is undoubtedly the best-preserved tower on the island, which, combined with its current deterioration, makes its restoration a priority.
