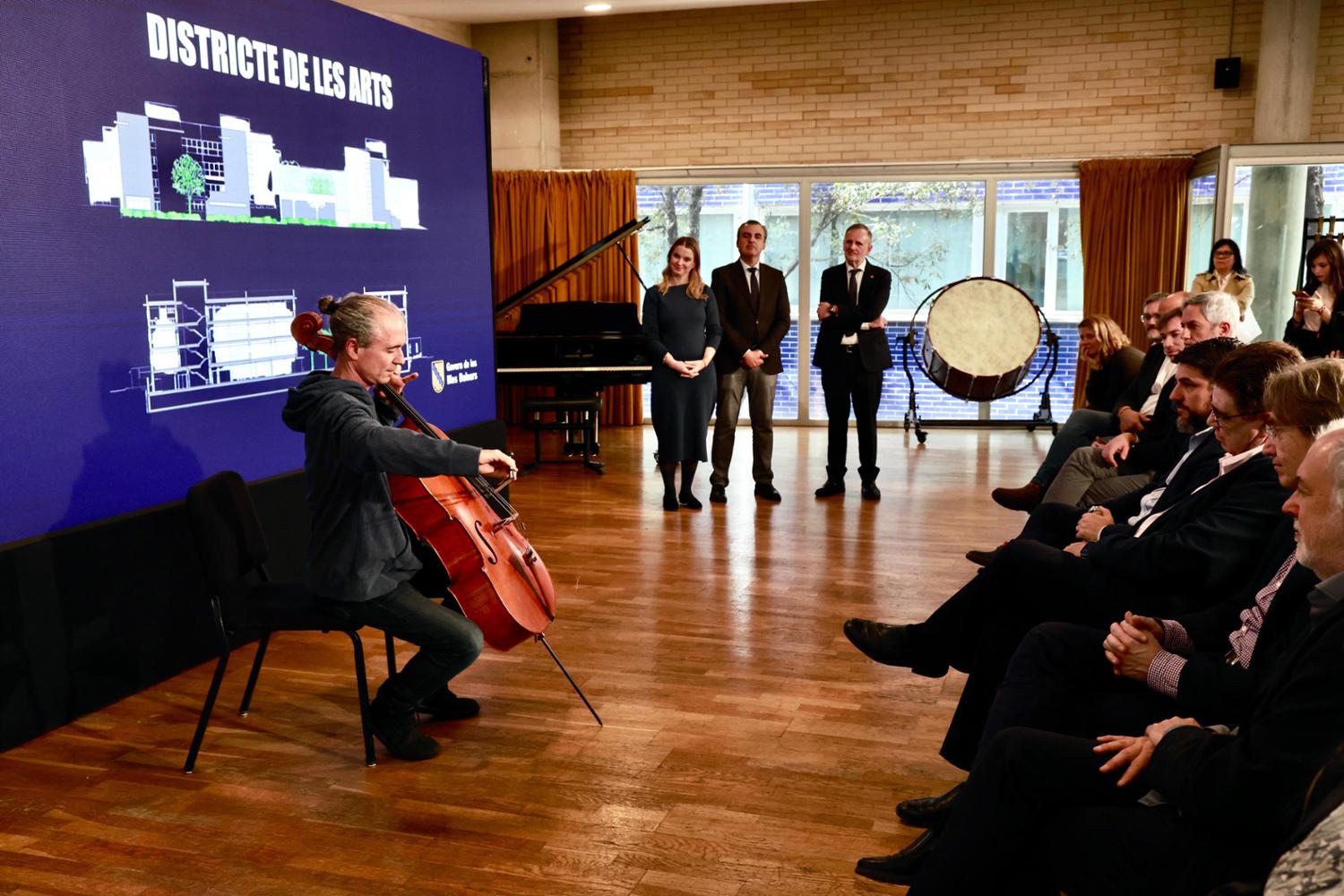The jury has selected UTE Mangado y Asociados S.L. – Sanabria & Planas-Gallego Arquitectos S.L.P, CRUZ Y ORTIZ Arquitectos S.L.P, and UTE Coll-Lecrec Arquitectos S.L.P – Barceló-Balanzó Arquitectos S.L.P as finalists in the ideas competition
The Ministry of Education and Universities has concluded the jury-led ideas competition to select the architectural proposals for the construction of the new Higher Conservatory of Music, the Higher School of Dramatic Arts, and the Higher School of Design in Palma.
TDB keeps you informed. Follow us on: Facebook, Twitter and Instagram
Three Architecture Teams to Present Preliminary Designs for the Higher Conservatory of Music, the Higher School of Dramatic Arts and the Higher School of Design
The three finalist teams invited to present their preliminary projects are:
- UTE Mangado y Asociados S.L. – Sanabria & Planas-Gallego Arquitectos S.L.P
- CRUZ Y ORTIZ Arquitectos S.L.P
- UTE Coll-Lecrec Arquitectos S.L.P – Barceló-Balanzó Arquitectos S.L.P
The competition, organised by the Ministry through IBISEC, aimed to ensure the architectural, functional and educational quality of the future complex, which will become a benchmark infrastructure for higher artistic education in the Balearic Islands.
The call was structured in two phases. In the first, architecture studios had one month to submit their credentials, which were evaluated by a jury committee. In the second phase, the three shortlisted teams will have two months to prepare and present their preliminary designs, covering the three main buildings as well as common areas.
Once the proposals are submitted, the jury will select the winner. The chosen studio will receive €2.3 million to draft the basic and executive projects and oversee construction. The second and third-place teams will each receive €10,000.
The Ministry foresees a timeline of 18 months to complete the competition process (from the initial call to the delivery of the executive project), and an estimated 20 months for construction. The total cost of the project is projected at €53.6 million.
The new complex will be located in the northern area of the current Professional Conservatory site. In addition to the three main buildings, the project will include shared spaces, an administration area, a library, a cafeteria and a joint documentation centre.
According to the defined requirements:
- The Higher Conservatory of Music will cover 6,350 m², with lecture rooms, choir rooms, instrument classrooms and orchestra halls.
- The Higher School of Dramatic Arts will occupy 3,800 m², with classrooms for theory, movement, a studio, a theatre and workshops.
- The Higher School of Design will extend across 5,800 m², including classrooms, workshops, research rooms and a conference hall.
The project also includes landscaping of the outdoor areas and integration with the current Professional Conservatory. The outdoor common areas are conceived as collaborative spaces designed to foster research, interaction between students and faculty, and the public projection of artistic education.
These areas will feature a shared library and documentation centre, restaurant, cafeteria and dining hall, administration area for higher artistic studies, an underground car park with 250 spaces, and a semi-covered outdoor agora as a gathering place.
In addition, in the same area, the Ministry of Education and Universities is also promoting the construction of the second university residence and a new two-line secondary school with an Integrated Studies Programme (PEI).
