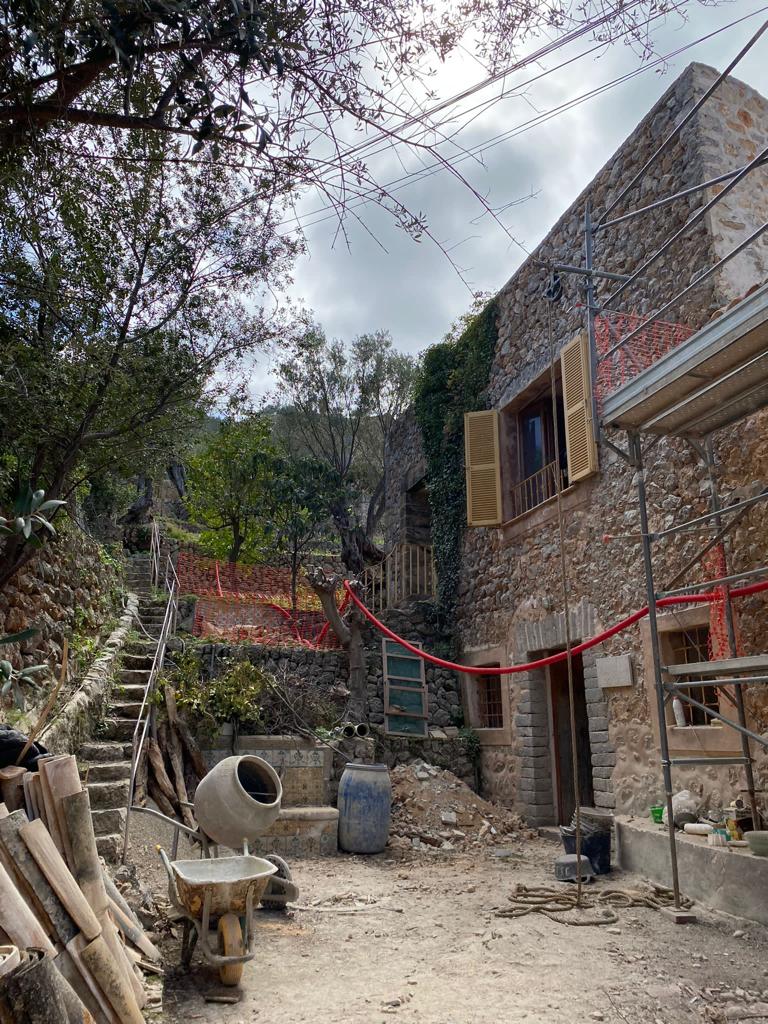The refurbishment of Can Junyer is co-financed by the Directorate General of Culture, European and insularity funds and with the collaboration of the Directorate General of Architecture.
TDB keeps you informed. Follow us on Facebook, Twitter and Instagram.
Llucalcari Creation
The construction of the Llucalcari Creation and Research Centre (CCRLlucalcari) continues on schedule and will be finished by January of next year. The Director General of Culture, Catalina Solivellas, today visited the works on a project costing 2,009,828 euros, financed by the Directorate General of Culture (778,489 euros), PIREP funds (452,850 euros) and insularity funds (778,489 euros) and located in what are known as the Can Junyer houses in Llucalcari.
The visit was also attended by the Secretary General of the Department of Mobility and Housing, Francesc Ramis; the Mayor of Deià, Lluís Apesteguia; and the authors of the project and directors of the work, Òscar Canalis and Laura Jaume.
The director general of Culture emphasised the double importance of this refurbishment because “it fulfils the wishes of the couple Joan Junyer and Dolors Canals, who donated the property, and will leave a space that activates artistic research and the production of projects”. “It is conceived as a centre for creation and residency for artists, both to publicise the figure of Junyer and Canals, as well as their legacy in terms of research, art, pedagogy, technology, cultural transversality and the territory”, he added.
He also recalled that this is an action included in the Balearic Islands 2030 Strategic Investment Plan, and co-financed by the Programme to Promote the Rehabilitation of Public Buildings (PIREP) with the aim of achieving energy savings, limiting the generation of waste and recycling. It is therefore a project included in the Recovery, Transformation and Resilience Plan and the Next Generation EU funds.
The CCRLlucalcari, which has the collaboration of the Ajuntament de Deià and the Directorate General of Architecture of the Govern, has already begun construction with the excavation of the extension, demolition of partitions and roofs, as well as the removal of the tiles from the old garage, which will be replaced once the wooden beams have been replaced. On completion of the works, it will become a welcoming, interconnected and risk-taking space, which, through the programming of temporary creative residencies, will encourage transdisciplinary cross-crossing and the development of innovative projects in relation to artistic research, contextual practices, analogue and digital technologies, cross-crossing with education and the arts in movement, and all of this will be carried out within the framework of a programme that promotes international exchange.
Francesc Ramis highlighted the collaboration of the Departments of European Funds, University and Culture and Mobility and Housing in a project that confirms “the value of the staff of the Directorate General of Architecture with the parameters of sustainability and respectful design that it applies to public works”.
Apesteguia emphasised the “dynamic role of the CCRLlucalcari as a cultural catalyst” with residents of Llucalcari present to learn about the details of the project.
Rehabilitation project
The rehabilitation project of the three spaces of Can Junyer for the creation of the CCRLlucalcari respects the architectural character, the landscape and environmental surroundings, in response to the request of Junyer and Canals in their donation and in line with sustainability.
The house of Joan Junyer and Dolors Canals is an old two-storey house, which, with this renovation, will be transformed into the cultural centre and workshop area, with a floor area of 138.70 m2. A volume attached to the street will also be completely refurbished, to be used as an interpretation room and an exhibition room on two levels, with a floor area of 78.41 m2. It is largely a reconstruction.
The third building, the former garage of Junyer and Canals, will be used as a dwelling with 3 bedrooms and a complete bathroom, as well as a laundry area, with a floor area of 56.25 m2. In addition, an extension will be built as a living room-dining room-kitchen with a constructed area of 121.50 m2. Both volumes will be connected by a white concrete porch.
In accordance with its classification, a part of the plot will be dedicated to free space with parking, both for the use of the cultural centre and for the housing attached to it.
The total number of parking spaces is six, one of which will be adapted as a dwelling for the resident artists and will have three bedrooms, a bathroom, laundry, living room, kitchen, storeroom and porch.
In addition, the entire property will also be re-enclosed, in accordance with the indications of the Special Plan for the Protection of the historical, artistic, architectural, ecological and landscape values of Deià.
Joan Junyer was a very singular figure of 20th-century art, with great international recognition. He and his wife, Dolors Canals, knew how to unite art and science in their professional career. Joan Junyer sought to give an expression of freedom to his paintings, known as free-standing paintings. For her part, Dolors Canals investigated how to achieve the development of maximum freedom of movement for children.
